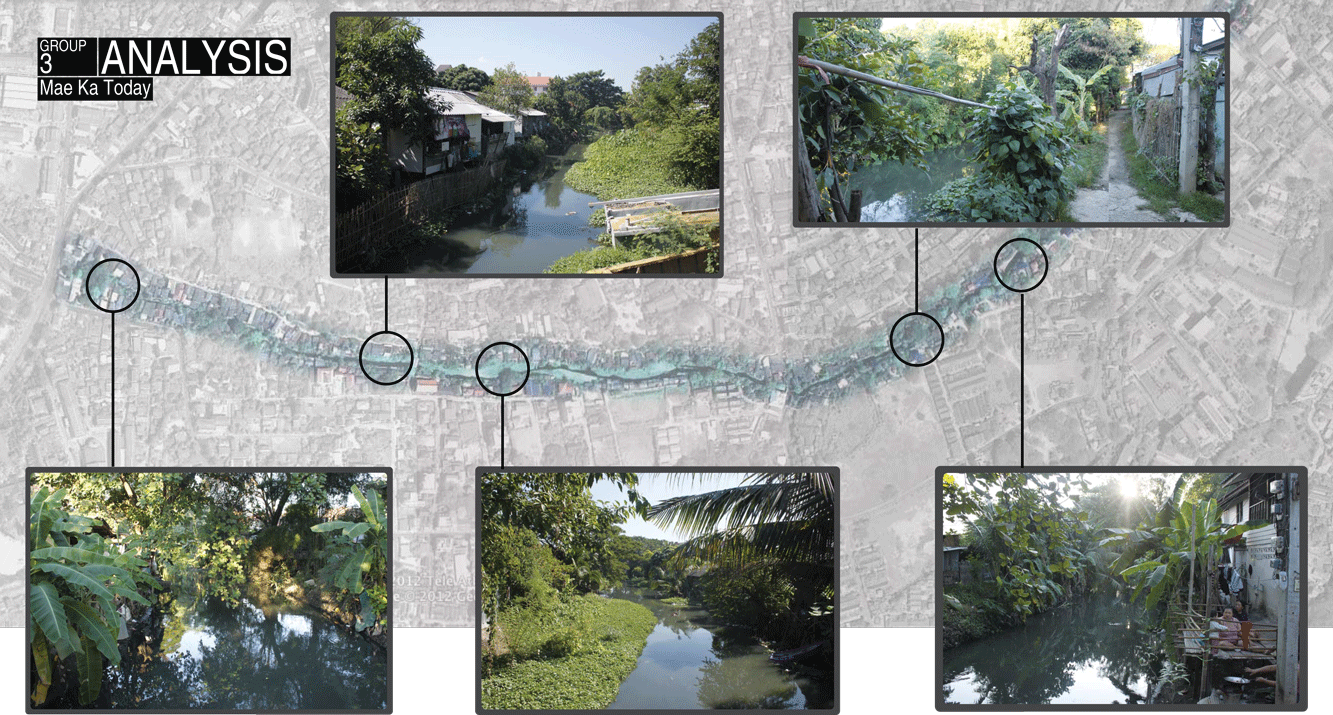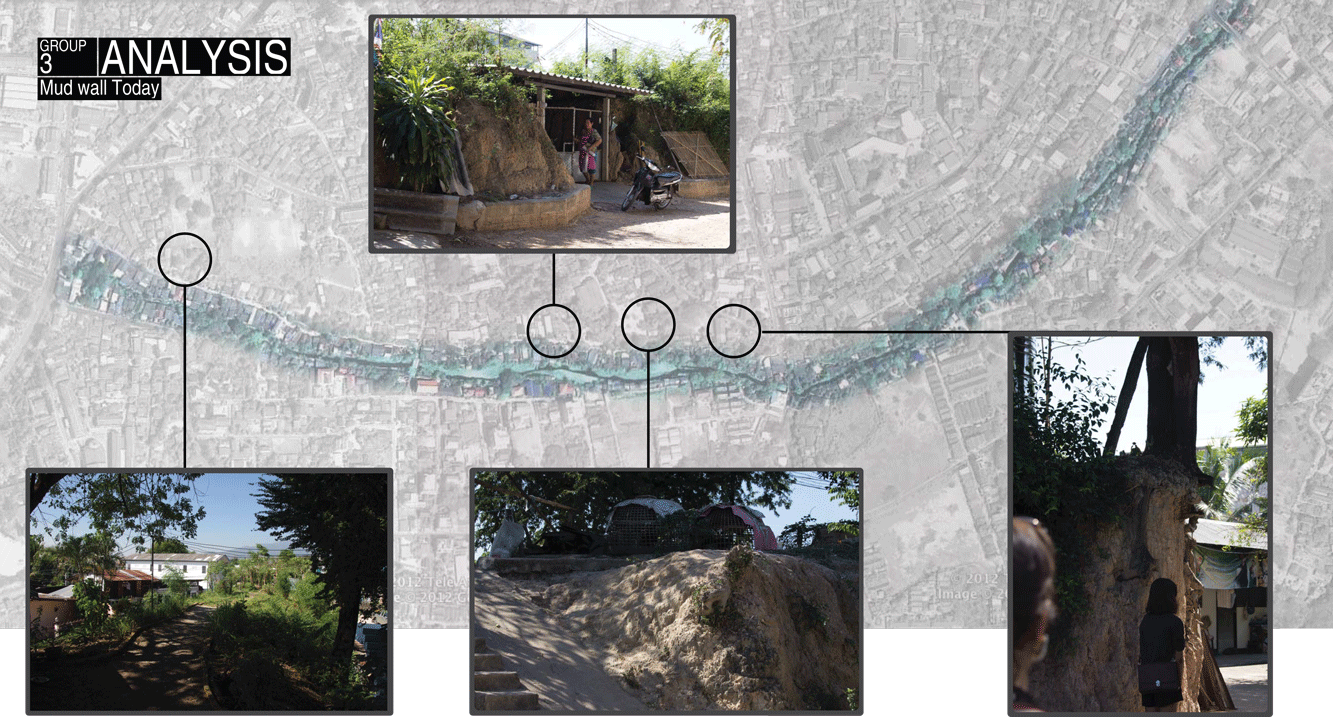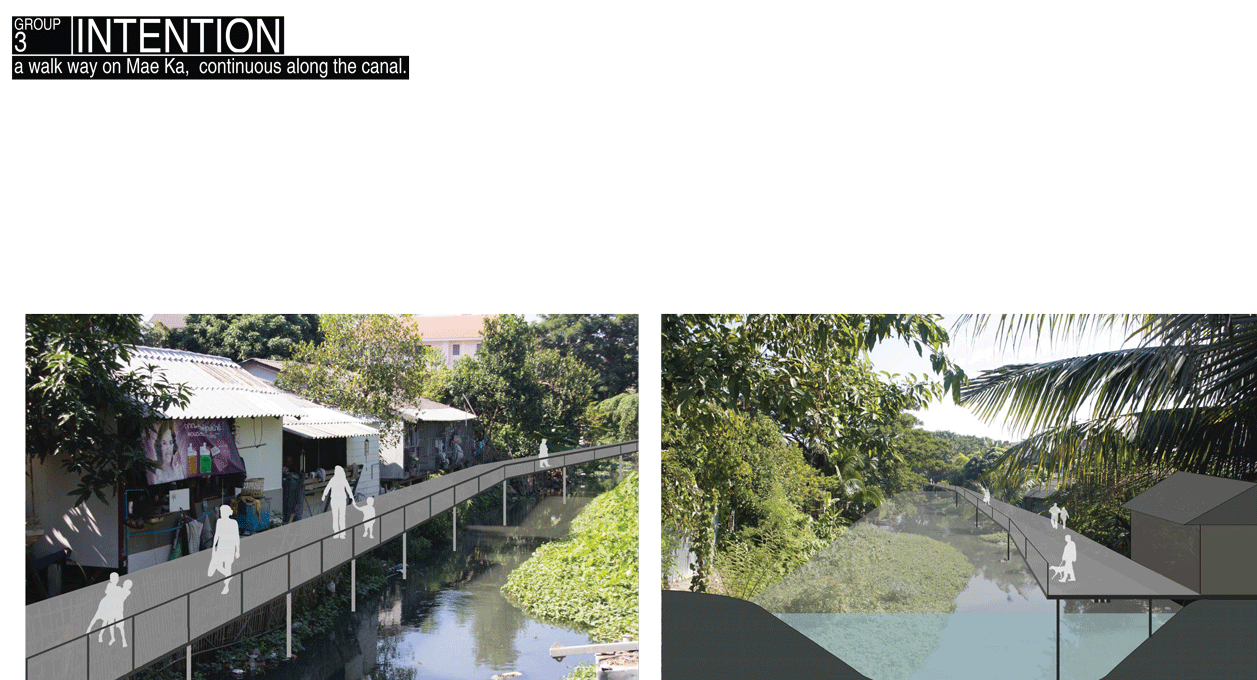top of page
EVA TOOM portfolio
INFORMAL SETTLEMENTS ALONG MAE KA CANAL
TERRITORIAL AND URBAN ANALYSIS
URBAN STRATEGY
CULTURAL AND COMMUNITY CENTER FOR ETHNIC MINORITIES
A fourth year project
This project started with a first phase of two months in Paris, consisting in a territorial and urban analysis of the city of Chiang Mai in northern Thailand and an elaboration of first urban strategies as a group work. This work was continued by a three-week workshop in Chiang Mai together with architecture students from Chiang Mai and Bangkok. This was an occasion to confront our results of the first phase with a real experience of the city. The project was closed by another month of work in Paris in order to finish our personal architectural projects.
On urban scale, our group worked on problems of divided urban space and informal settlements along the Mae Ka canal. These neighborhoods form an important barrier in the city and often have unsanitary living conditions and flood problems. Our goal was to integrate those neighborhoods into the city by installing the basic sanitary services and diverse facilities and improving the street network in this part of Chiang Mai. We also proposed to open the Mae Ka canal and the "mud wall" (an ancient city fortification) to the inhabitants of the city by installing walkways around the canal.
Most communities living in those informal settlements around Mae Ka, consist of various ethnic minorities, so called "hill-tribes" and have different beliefs, traditions and language than the majority Thai people. Therefore, my proposal for a facilities building along the canal, is a cultural and community center for ethnic minorities. In this complex, each tribe or community has its pavilion where they can come together, but also exhibit their traditional handicraft, clothes, art etc. Various intermediate spaces assure the mingling and cooperation of different communities. The positioning of these pavilions creates a large hall in the center, suitable for diverse festivities and gatherings. The open structure of this facilities contains also several other smaller programs, such as a community day-care center, workshops for craftsmen, a kitchen and an eating area and an open space along the Mae Ka canal that connects to the walkways around the canal and the mud-wall as well as other near-by facilities.
 |  |
|---|---|
 |  |
 |  |
 |  |
 |  |
 |
bottom of page